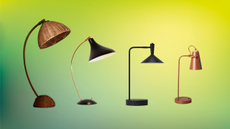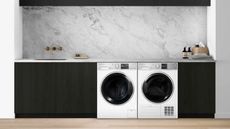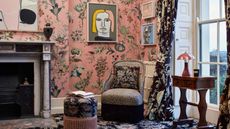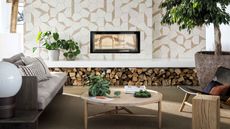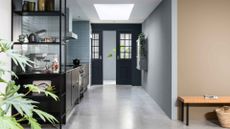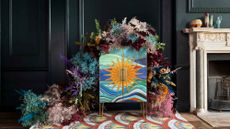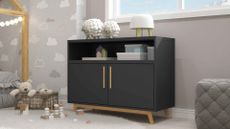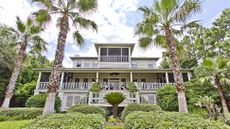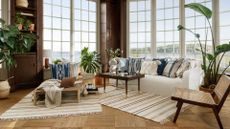Explore Jennifer Lawrence's light and airy Manhattan penthouse
It’s got some amazing 360-degree views of the city, an outdoor kitchen, fireplace with pergola and built-in ping-pong table...

Jennifer Lawrence is selling her luxe Manhattan penthouse.
The sprawling 4,073 square foot penthouse has 12 foot tall ceilings, three bedrooms, five bathrooms and two floors of extraordinary landscaped outdoor space equipped with a kitchen, built-in ping pong table and numerous seating areas, allwith sweeping views of the skyline and Hudson River.

Read Also:Inside Saoirse Ronan's Stunning Home
The apartment sits at the very top of a 30-story building in the Upper East Side, and the interiors are light, bright and airy.
You enter Jennifer Lawrence's home via a private lift that takes you straight into the apartment. Here you'll find yourself in a hallway that leads to a large open-plan living area.

We imagine the living space has been perfect for entertaining A-list guests – we wonder who she's hosted for drinks and dinner here!

Read Also:Inside The Obama's Stunning New Home
The light and airy living room is divided from the other spaces by a two-sided limestone gas fireplace. Walls of windows flood this space with natural daylight.

The dining area sits under a gold ceiling, and has floor to ceiling windows – we can only imagine the views over the twinkling city at night.

Read Also:See Inside Karl Lagerfeld's Fabulous Hamburg Home
Next door is a crisp, white kitchen, where you’ll find custom Poggepohl white lacquer cabinetry with white honed Carrera marble countertops, high-end appliances and a Sub-Zero wine cooler.

A marble topped table sits in the middle, acting as a kitchen island.

Read Also:Striking And Stylish White Kitchen Ideas
In the corner is a more informal dining area, with more jaw-dropping views.

A wide hallway separates the entertaining space from the bedroom wing.

Read Also:Inside Jennifer Garner's Chic New Home
Two bright bedrooms with en-suite baths and a powder room line the hallway and at the end is the elegant and stately master suite with a beautiful dressing room (formerly the fourth bedroom). This gorgeous bedroom has direct access to the eastern portion of the outdoor space and provides dazzling river and city views.

In the spa-like master bathroom there's an oversized soaking tub and a large glass walk-in shower and marble double-trough sink.

Finally, the massive outdoor space is nothing short of extraordinary and unexpected by any penthouse standard. It is a private park in the sky with over 3,000 square feet of space spread out over two floors, and views in every direction.

The lower level, accessible from the living room or master bedroom has beautiful south and east river views and areas for lounging or dining.
Ascend the stairway to the upper level to find a full kitchen with built-in grill, sink & refrigerator by the dining area and an outdoor living room with gas fireplace.

Read Also:Cool Urban Outdoor Living Spaces: Garden, Patio And Roof Terrace Inspiration

On the north end of this level is a built-in ping-pong table and an additional seating area.


The buy will also have access to the building's amenities which include a two-story state of the art fitness centre, a 50 foot swimming pool, sauna, steam room, double height lounge, garage, live-in manager, private storage and bike room.
The penthouse is listed for sale for a cool £9 million– reduced from £11.86 million.
According to the listing, the contracts have just been signed.
All photography from Compass
Be The First To Know
The Livingetc newsletter is your shortcut to the now and the next in home design. Subscribe today to receive a stunning free 200-page book of the best homes from around the world.
Lotte is the Digital Editor for Livingetc, and has been with the website since its launch. She has a background in online journalism and writing for SEO, with previous editor roles at Good Living, Good Housekeeping, Country & Townhouse, and BBC Good Food among others, as well as her own successful interiors blog. When she's not busy writing or tracking analytics, she's doing up houses, two of which have features in interior design magazines. She's just finished doing up her house in Wimbledon, and is eyeing up Bath for her next project.
-
 These 12 Best Table Lamps for Your Desk — Perfect Glows for a Creative Home Office
These 12 Best Table Lamps for Your Desk — Perfect Glows for a Creative Home OfficeThe best table lamps for your desk is have a soft, targeted glow. Elevate your WFH set-up with these stylish picks endorsed by Style Editor Brigid Kennedy
By Brigid Kennedy Published
-
 The Nespresso VertuoPlus is 30% Off for President's Day, and it's Kim Kardashian's Coffee Maker of Choice
The Nespresso VertuoPlus is 30% Off for President's Day, and it's Kim Kardashian's Coffee Maker of ChoiceThis sleek and stylish coffee maker was spotted in Kim's home bar, and you can currently save $60 if you buy yours from Amazon
By Lilith Hudson Published
-
 The simple way to a more sustainable and stylish life with Fisher & Paykel
The simple way to a more sustainable and stylish life with Fisher & PaykelThis incredible new tech saves time, energy and has become the washing machine you need to know about
By Sponsored Published
-
 Forget Cottagecore - Flora Fantasia by House of Hackney is Cottage hardcore
Forget Cottagecore - Flora Fantasia by House of Hackney is Cottage hardcoreHouse of Hackney's Flora Fantasia collection blends the romanticised rural aesthetic with riotous punk elements
By Jacky Parker Published
-
 Bert & May's new hexagon tiles collection is tapping into one of this year's biggest micro trends
Bert & May's new hexagon tiles collection is tapping into one of this year's biggest micro trendsTap into the microtrend for hexagon tiles and make myriad patterns with this new collection from Bert & May
By Jacky Parker Published
-
 Matthew Williamson’s tip for renovating a house on a budget is so simple, but incredibly effective
Matthew Williamson’s tip for renovating a house on a budget is so simple, but incredibly effectiveRenovating a house on a budget? See the savvy ways to control costs when managing an interior redesign
By Jacky Parker Published
-
 The fabulous new Matthew Williamson furniture collection is a cocktail of color and print
The fabulous new Matthew Williamson furniture collection is a cocktail of color and printThis decorative Matthew Williamson furniture is the beautiful result of collaboration with Roome London
By Jacky Parker Published
-
 Out & Out's new furniture collection is full of stylish storage solutions
Out & Out's new furniture collection is full of stylish storage solutionsThis stylish storage will have your home organised in a jiffy - whatever its size
By Jacky Parker Published
-
 Explore Sandra Bullock’s former coastal chic home in Georgia
Explore Sandra Bullock’s former coastal chic home in GeorgiaSandra Bullock has just sold her beautiful island beach house, giving us a glimpse at her coastal-inspired interior style.
By Lotte Brouwer Published
-
 On your marks: new H&M furniture, lighting and homeware for SS21 about to drop
On your marks: new H&M furniture, lighting and homeware for SS21 about to dropThe new H&M furniture, lighting and homeware collections drop on 4 Feb, so earmark your favourite pieces now
By Jacky Parker Published
