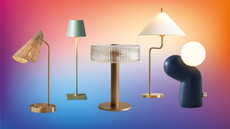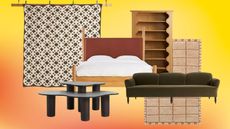This art collector moved into his new apartment with just a vintage rug and a few chairs – now it's a cozy minimalist haven
Designed by architect Yevheniia Dubrovska, this apartment is a repository of expressive accents, splashes of color and beautiful artworks
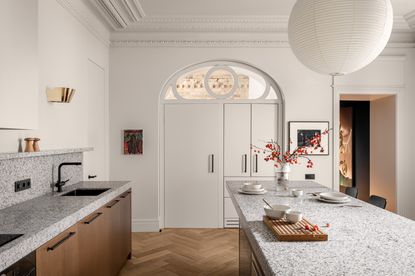

When moving to this apartment in Kyiv, its new art business owner only brought a few pieces of furniture and a vintage rug with him to set the tone for his new home. After 10 years of living in Copenhagen, the client, an American art collector and founder of WT Art Foundation bought the apartment and requested the help of architect Yevheniia Dubrovska to make this into a comfortable modern home where he could work, entertain and spend some moments of peace.
'It was important to me to make this interior feel like it might have existed 20 years ago,' says Yevheniia. 'Without all the gloss, we were able to bring about the novelty, coziness, and emotional balance into the space. I used traditional, earthy materials as the background and enriched the space with expressive accents like splashes of color, stucco work, moldings, and arches.'
This is how it turned out.

Aditi is an experienced homes writer and editor. She has written hundreds of articles for various international titles helping readers make the best home design choices, and spends her days interviewing interiors industry experts to bring the latest ideas to her readers.
Kitchen

The house is divided into two zones: the public zone comprises a living room, kitchen, home office, guest room, and laundry, and the private zone has the main bedroom, and a bathroom.
Drenched in muted tones and complemented with natural materials, the modern kitchen is truly the heart of the home.
'The client's wish was to use local materials in this house,' says Yevheniia. 'That is how Ukrainian granite appeared on the kitchen tabletop and the window sills. The wooden parquet is also local.'
What also sets this space, and the rest of the home apart is the high ceilings, sophisticated storage systems, and radial shapes, all without any unnecessary visual noise.
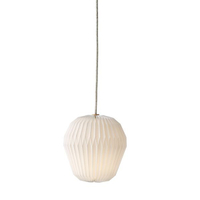
Bouquet mini pendant, Lumens
This lighting piece inspired by spring flowers adds a touch of softness to the interiors. The hand-folded paper shade throws diffused light creating a pleasant glow.

Simple timber cabinets conceal plenty of storage, which allows for an uncluttered, minimalist kitchen. 'The crown moldings are specially designed for this space, but they resemble the original moldings that used to be a feature in this old building,' says Yevheniia.
The kitchen leads to a a guest bedroom and a compact home office through a door made according to the designer's sketches.
Living room

The beautiful crown molding continues into the elegant living room setup. The space is punctuated with oversized artworks, juxtaposed with long, comfortable sofas that encourage naps, and are large enough to fit several people while socializing.
'We chose larger-than-life artworks as they fit visually into this double-height room,' says Yevheniia. 'The size and colors inject an impressive accent into the space.'

The living room furniture pieces, along with the others in the house are light in visuals, while the decor is bold, large, and emotive. 'I like to work with roomy interiors, create elements that are large scale, and design with bold strokes,' says Yevheniia.
Guest bedroom

The guest bedroom is a calm, relaxed space featuring toned-down hues and a low bed – a major feature in this house. The headboard is made in MDF and painted over.
Simple yet elegant lighting pieces dot the space, and the wooden flooring underlines the cozy interior scheme.
'All the artworks present in the rooms were brought to the apartment by the client,' says Yevheniia. 'In fact, you can find and purchase them in WT art Foundation where he presents artists from all over the world.'
Guest bathroom

A fluted glass door leads into the compact yet functional guest bathroom. This is yet another space where simplicity and high style reign. Dark tones wall tiles are juxtaposed with the shower area, showing functional separations within the space.
The small bathroom flooring is in herringbone oak parquet, laid by a local Ukrainian workshop, while the ceramic tiles in the shower are by Marazzi.
Hallway

The narrow hallway, full of personality, connects from the living room and leads into the more private sections of the home; the main bedroom and bathroom.
'The blue hallway links the common and the private areas,' says Yevheniia. 'While passing it, you feel an energetic boost. Also, the blue color emphasizes the arch shape of the door. The other bright accents along the wall are contemporary art. The entire apartment's walls are covered with works from young artists spanning the globe.'
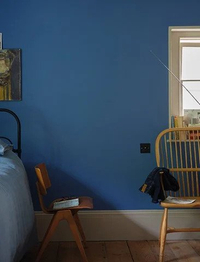
Ultra Marine Blue, Farrow & Ball
Want to make your passageway truly stand out? Choose this stunning blue that can make small rooms feel bigger, and give them a contemporary touch.
Main bedroom

The apartment's modern bedroom is a wood-dominated, warm, and cozy room, with a low bed, and a compact seating section. A large Persian rug covers the sleeping area, almost zoning it. All lighting pieces were sourced from local retailers in Kyiv. Plenty of sunshine enters the room via several windows but modulated by blinds.
'We tried almost ten variations of beds with different heights for this space,' says Yevheniia. 'And then we finally zeroed in on this space as it suited the room's dimensions and was loved by the client as well.'

Right behind the bed is a large, customized solid wood bedroom storage unit, that acts as a partition between the bedroom and the bathroom. The unit in wood complements the natural tones and materiality of the sleeping space, and even the flooring in the master bathroom.
The unit is multifunctional as it holds wardrobes and plenty of drawers and storage niches, with doors that almost merge into the design. The large unit ensures that the room remains clutter-free and easy to use.
Main bathroom

'The master bathroom is minimalistic and almost sterile,' says Yevheniia. 'It resembles a pure marble cube. It has a big window that brings in daylight with a clever addition of a movable mirror on the rail that can cover the window and create privacy during long showers.'
'In terms of materiality, we chose to juxtapose marble and wood as it is a classic combination that looks beautiful and elegant,' says Yevheniia.
The room has wet and dry areas, with the bathing area built on a platform, ensuring the rest of the bathroom remains dry and moisture-free.
All in all, the home is a picture of tranquillity and peace. 'This was a charming project to work on,' says Yevheniia. 'Apart from the fact that the client wanted to move into his new apartment as fast as possible, with tight deadlines, we didn't face any challenge working on it.'
More projects by Yevheniia Dubrovska.
Be The First To Know
The Livingetc newsletter is your shortcut to the now and the next in home design. Subscribe today to receive a stunning free 200-page book of the best homes from around the world.
Aditi Sharma Maheshwari is an architecture and design journalist with over 10 years of experience. She's worked at some of the leading media houses in India such as Elle Decor, Houzz and Architectural Digest (Condé Nast). Till recently, she was a freelance writer for publications such as Architectural Digest US, House Beautiful, Stir World, Beautiful Homes India among others. In her spare time, she volunteers at animal shelters and other rescue organizations.
-
 The 12 Best Table Lamps for Reading —I'm a Certified Bookworm (and Shopping Expert)
The 12 Best Table Lamps for Reading —I'm a Certified Bookworm (and Shopping Expert)When it comes to table lamps for reading, I don't mess around. If you're the same, this edit is for YOU (and your books, or course — and good recommendations?)
By Brigid Kennedy Published
-
 "It's Scandi Meets Californian-Cool" — The New Anthro Collab With Katie Hodges Hits Just the Right Style Note
"It's Scandi Meets Californian-Cool" — The New Anthro Collab With Katie Hodges Hits Just the Right Style NoteThe LA-based interior designer merges coastal cool with Scandinavian simplicity for a delightfully lived-in collection of elevated home furnishings
By Julia Demer Published
